Architectural and civil construction
GPE Sakhalin LLC has a wide experience on implementing architectural and civil construction projects
In particular, since 2016 we have developed concept models and project & detailed design documentation for office buildings of Sakhalin Energy LLC and Gazprom Dobycha Shelf Yuzhno-Sakhalinsk LLC, as well as for Sakhalin Oil and Gas Industrial Park, Ice Stadium, Competition Hall, Water Sports Center and many others.
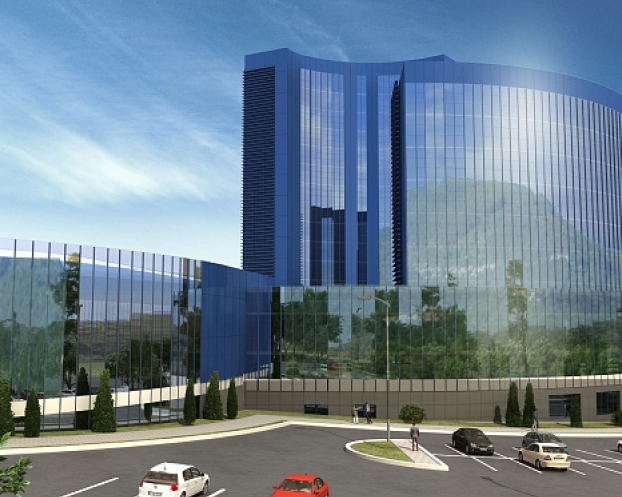
Office complex for Gazprom Dobycha Shelf Yuzhno-Sakhalinsk LLC
The site has the following technical features:
- total area – 3.099 ha,
- development footprint – 0.78 ha,
- area of buildings – 30.91 thousand sq.m,
- number of buildings – 4:
The complex consists of a 17-storey office section, 11-storey office section, a sport block with a gym and a pool, underground car parking with a car wash and service rooms which is 12 structures in total.
The office complex will become a determinant of further business site development and will attract new investors to the region and country at all.
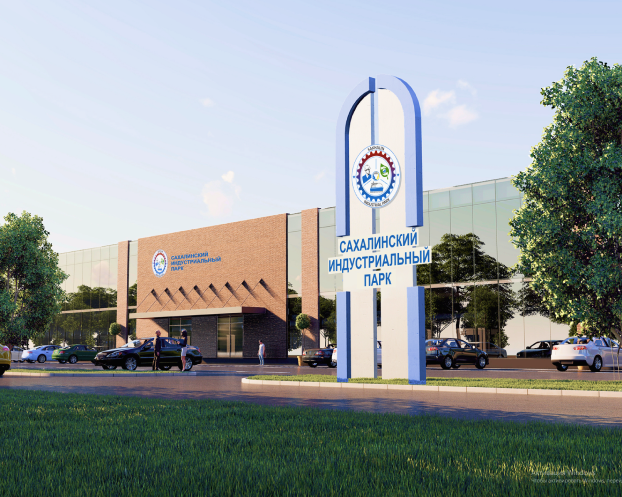
Sakhalin oil and gas industrial park
The site has the following technical features:
- total area – 32.3813 ha
- development footprint – 4.78 ha
- area of buildings – 19.13 thousand sq. m
- number of buildings by the end of 2023 – 6
The complex consists of a production facility, modular-packaged transformer substation, diesel electrical station, pump station for service and fire water supply, boiler house, isothermal fluid carbon dioxide module.
Sakhalin oil and gas industrial park is a large-scale infrastructure project (total area is over 70 ha) which allow to localize capacities for servicing offshore and other oil and gas projects.
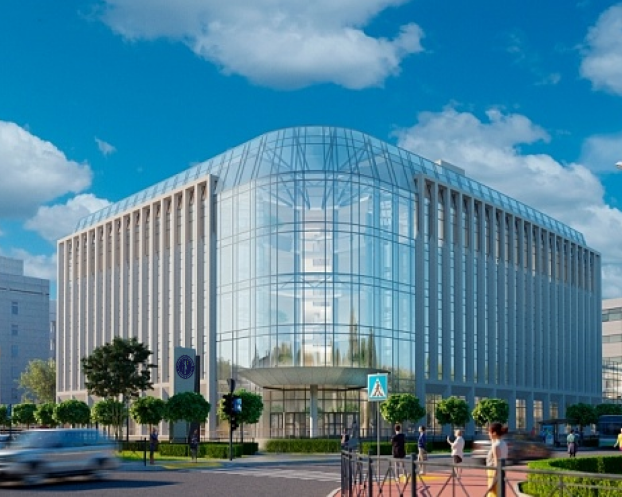
Sakhalin Energy LLC office building
The site has the following technical features:
- total area – 0.7065 ha
- development footprint – 0.2494 ha
- area of buildings – 14.19 thousand sq. m
- number of buildings – 3
The project includes an office building, a covered and heated passageway to SEB-1 building, a checkpoint building.
Based on design factors and architectural aspect of the structure, the site and its surrounding buildings represent a sole architectural complex.
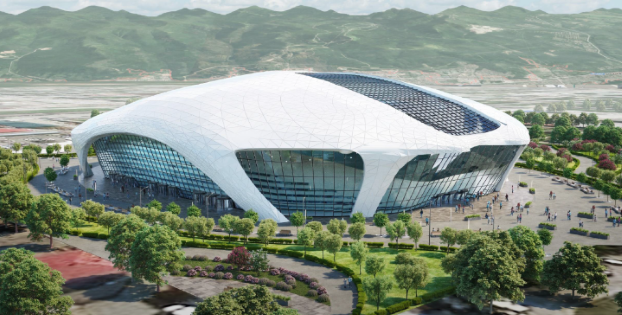
Olympic Ice Stadium
The site has the following technical features:
- Total area - 3.3 ha,
- Building area - 13,200 sq. m,
- Tribunes for 5,500 people,
- The total area of the facility is 29,000 sq. m.,
- Building height - 30 m,
- Height from the ice level to the bottom of the structure - 18.5 m,
- Underground parking for 900 cars.
The arena with artificial ice is designed for training sessions in hockey, short track, figure skating and international events (competitions).
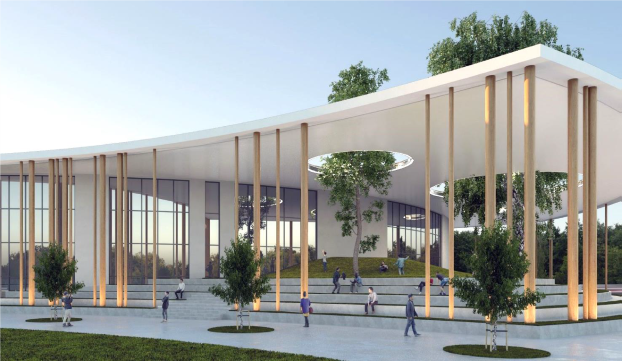
Sport Complex
The site has the following technical features:
- Plot area - 3.1 ha,
- Building area - 9 900 sq. m,
- Capacity - 3,000 people,
- The total area of the facility is 22,800 sq. m.,
- Underground parking for 1,000 cars
The complex is intended for the training process of playing sports (basketball, volleyball, mini-football) and holding events (competitions) of international level.
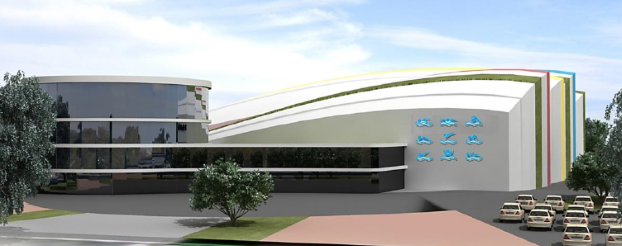
Water Sport Center
The site has the following technical features:
- Plot area - 2.5 ha,
- Building area - 8 640 m2,
- Swimming pool 50 m long, 25 m wide,
- Number of tracks 10.
The facility is designed to prepare athletes for competitions in water sports, to hold sports and demonstration events at various levels, as well as to provide sports, recreational and leisure services to the population. The pool bowl complies with FINA regulations.